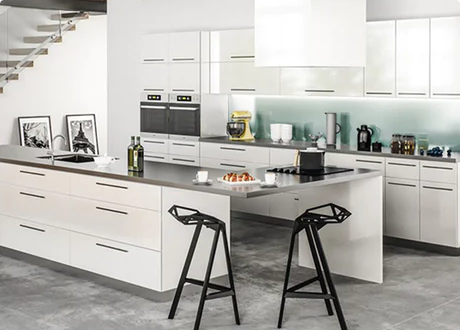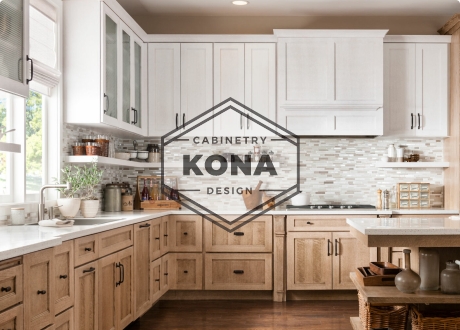Professionally Trained Kitchen Designers at Your Service
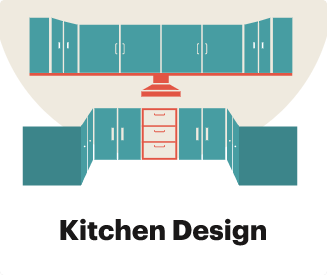
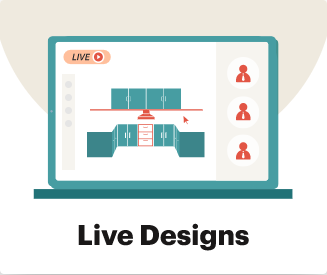
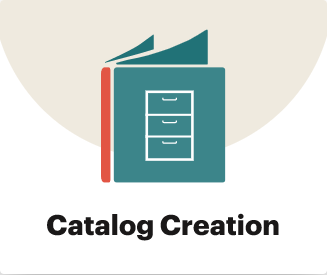
Why Us
Our team of 80 professional and creative designers, each with a unique set of skills and expertise, is here to do the heavy lifting for you.
24-Hr Turn Around Time
Flexible and Scalable Team
Live Designs
Access to our Design Request Management Tool
Our Department Vision
We are committed to understanding the unique needs and preferences of our clients and offering bespoke solutions that enhance the kitchen experience. Using the latest design technologies, providing expert guidance, and maintaining strong relationships ensures that each project is executed with precision, creativity, and on-time delivery. We strive to make every customer focus on sales and leave the designs to our design experts.
What You Get
Kitchen Design
Our team offers visually stunning designs through photorealistic renderings and 360-degree panoramic views. These advanced design tools make it simple to visualize the final product and curate bespoke designs that meet and exceed client specifications.
Live Designs
Live designing allows you to make real-time changes and collaborate with your designer. This feature ensures that the design meets your client’s expectations and needs. You can see the changes made as they happen, giving you a sense of control and confidence in the process.
2020 Kit Files
Kit Files include a variety of features, such as specific cabinet layouts, appliance configurations, and material selections.
3D Render PDFs
These three-dimensional, detailed kitchen illustrations are easy to download and share, so you can get a real feel of how your new kitchen will look and feel!
Catalog Creation
With every supplier you sign up with for your eCommerce platform, we digitize and deploy the entire catalog on your portal with ease.
Quotation SKU Sheets
The quotation files provided are downloadable and include all the necessary SKUs for constructing the kitchen according to the design. They also aid in building the cart with ease by importing them into the system.
Meet Trusted Kitchen Design Ninjas
Kitchen365 has built a team of 80 professionally trained kitchen designers with deep industry knowledge and a client-centric approach to design. Our ISO-certified designers deliver realistic renderings at unbeatable prices as quickly as 24 hours after receiving the request. Plus, we serve all timezones!
How it Works
1
Sign-Up/Sign-In on Our Design Management Tool
2
Share Design Requirements
3
Make Payment
4
Designer Creates Tailored Solutions/Live Design
5
Get the Final Packet within 24 Working Hours
6
View All Requests Submitted on The Portal Anytime
Manage All Your Design Requests and Communicate with the Design Team
PLANS & PRICING
The Right Plan to Match Your Design Needs
Pricing for Kitchen & Full House Design will be revised with effect from 01/01/2023.
To enjoy design services at $22 per kitchen
KitchenPlan for Single Kitchen Design
- $34.99per design
-
Inclusions
- Single Kitchen
- 3 Iterations
- Includes 2020 .KIT File
- Full 3D Render Presentation
- Blueprints & Floorplan
- CSV File for Easy Import
Full House Get your Full House Designed
- $69.99per design
-
All in Kitchen Plan plus
- Closets
Or any 3 areas:
- Bathrooms
- Laundry Room
- Mudroom
- Bar
- Entertainment Area
- Kitchenette
- Pantry
Retainer Enjoy kitchen designs as low as $22 per design
- $1400per month
-
All in Full House Plan plus
- Dedicated Designer
- 60 Designs a Month
- 24 Hours TAT
- Live Design Support
- Quote Creation
- Customized Design Packets
CUSTOMER SUCCESS STORIES
Making the Difference for Our Customers
- 4/5Avg Ratings
- 24 hrsAvg Delivery Time
“Kitchen 365 improved our ability to multitask and increase sales”
READ MORE
- 4.8/5Avg Ratings
- 24 hrs Avg Delivery Time
“I thank you so much for the service and look forward to them every day.”
READ MORE
Kitchen Measurement Guide
Our measuring guide is easy to use! Your measurements do not have to be a work of art, just a clear and accurate representation of your space.
Shape of your kitchen
Draw your kitchen as it exists today, showing all the walls that you think will have cabinets. The most common layouts are L-shape and C-shape, with or without an island. This information helps our designers understand the layout of your kitchen and plan the best design for your space.
Draw It Out
Mark any openings, such as windows and doorways. Also, indicate any areas where cabinets cannot be installed.
Desired Layout
Feel free to draw your ideas of what you would like, including the placement of your sink and appliances.
Measure
Measure all the openings using the outside edges and fill in the dimensions. Don’t worry about the most precise measurements; it is okay to round to the nearest inch.
Pictures of Your Kitchen
A picture is worth a thousand words! Take a few photos of your kitchen from different angles to include with your sketches. These photos help our designers understand the current state of your kitchen and visualize the best design for your space.
